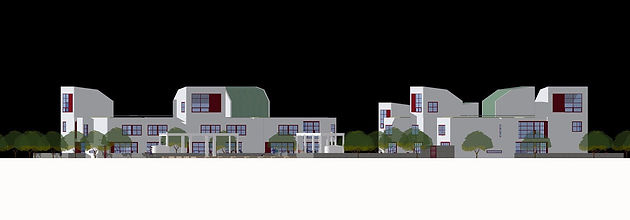Marfa Housing Competition
Location: Marfa Texas
Client: DesignMarfa
Services: Architecture
Type: Housing, Competition
This project for 16 apartments of various sizes and types is established around the relationships of the residents and the landscape [Marfa] that they inhabit. The site currently supports a community garden. This community garden is the new center of the developed property. The garden is surrounded by an open lawn and two gazebos. The gazebos function as gathering places and as rainwater harvesting centers, providing irrigation water for the community garden. On axis with the garden is a meeting house. The meeting house functions to serve the needs as determined by the residents. For example, many residents of Marfa are single parents. The meeting house may be used for childcare or as an activity center for children and their parents. Above the meeting house are two compact studio apartments. Flanking the meeting house are two apartment buildings, each housing seven apartments. Each of the two buildings contains (3), three bedroom townhouse/apartments, (3) two bedroom townhouse/apartments, and (2) flats, one above the other.
The larger units have a third floor space with a large glass orienting to long views of Marfa and the surrounding landscape. The apartments and community building are constructed of local materials, and supports an extensive green roof.













